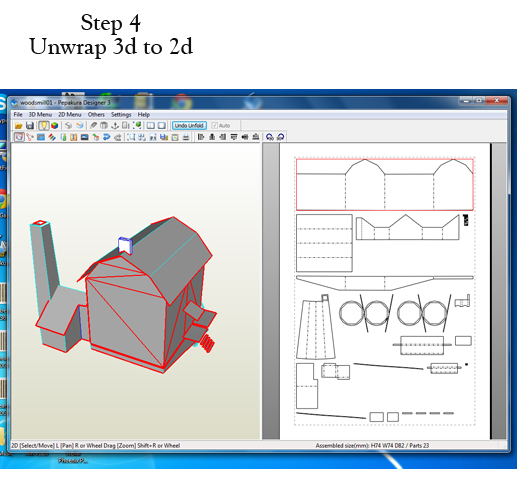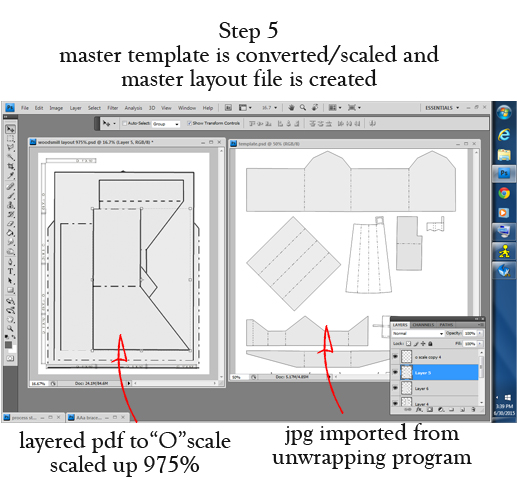Wednesday
Jul012015
Day 3 of the process
 Wednesday, July 1, 2015 at 11:25AM
Wednesday, July 1, 2015 at 11:25AM Once I’m satisfied with the 3D model it is converted into a .3ds file and exported to Pepacura, a Japanese program that unwraps/unfolds the model into a 2D flat image. The first unfold is never 100% correct and further editing is done.
editing takes a couple of hours.

At this stage I know that when folded the fit of the kit is perfect. We’re finally ready for Photoshop.

After importing the template. I cut it up and scale it to fit 8.5”X11” paper in Oscale. A page in O is approximatly 30’ x 40’ usable feet. This 3 story building just barely fits. Tomorrow I will start adding photographic textures.
 Dave |
Dave |  4 Comments |
4 Comments | 
















Reader Comments (4)
I have no interest in doing this work on my own so I really appreciate your work and the time it takes to make these happen.
Have you ever given any thought to having or offering someone underwrite a project in exchange for making a building that someone requests'? I guess what I'm trying to say, have you ever put your skill out for sale then after the fact, also offered the building for sale to the general public?
Keep up the great work.
Charlie
This would be an excecllent addition to "THE BOOK". I think you could convert these several days of diagrams and text into a very nice chapter.
Jim