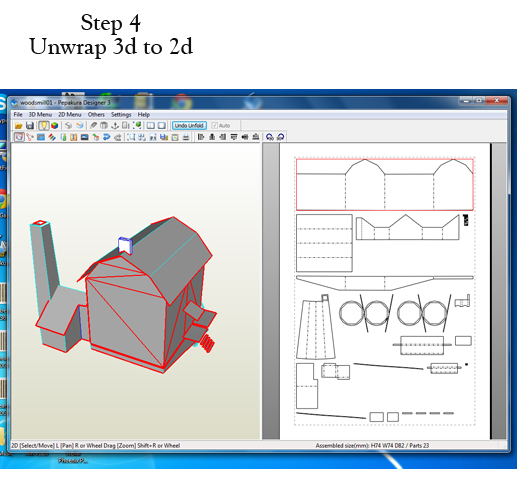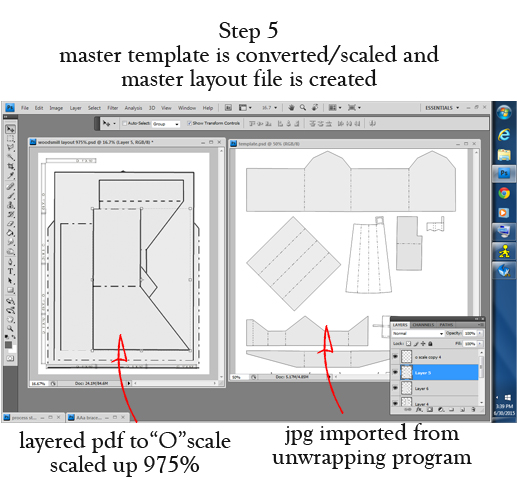Day 7 more research
 Monday, July 6, 2015 at 7:04PM
Monday, July 6, 2015 at 7:04PM I’ll start with a pic of the fake water wheel, added in the 1970’s.

It likely came from another mill. the verticle brick work was where the original woods mill was attached that housed the horizontal turbine that really powered the mill.
The distinctive brick was made from local clay on site. The building on the far side with the tall square chimney is a smithy and works today.
 Dave |
Dave |  3 Comments |
3 Comments | 




















